
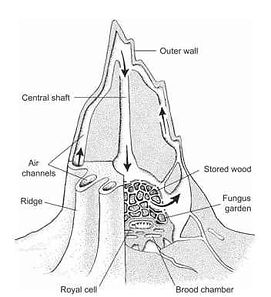
Throughout technology and human development, nature has always had a part to play. Designers and scientists analyse the small to the obvious details within nature to influence and develop their process in order to come up with a creative solution. Detailed below are a few examples of how biomimicry has influenced design, science and architecture.
THE SHINKANSEN BULLET TRAIN
Along the Sanyo Shinkansen train line, half of the track is built with tunnels for the train to pass through. The original design of the bullet train with a rounded nose generated an atmospheric pressure wave in the tunnel causing a sonic boom on exit which could be heard over 400meters away. The redesign to create the 500 series, replicated that of a kingfisher’s beak has not only removed the sonic boom but reduced air pressure by 30%, electricity use by 15% and increased the overall speed of the train by 10%. (ecosmagazine article).
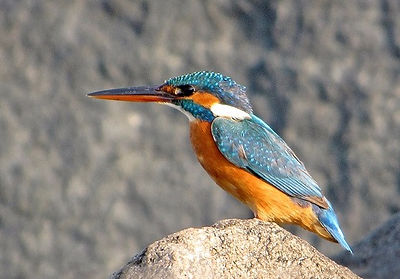
Kingfisher profile
Humpback Whale jumping out of the ocean
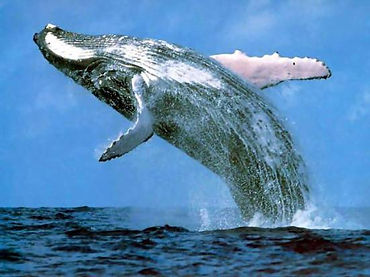
HUMPBACK WHALE INSPIRED TURBINE BLADES
An average humpback whale weighs around thirty-six tonnes and has been described as one of the most agile swimmers, divers and jumpers in the ocean. Frank Fish, Biology Professor at West Chester University in Pennsylvania, noticed that on a whale statue there were the bumps on the front of the flipper. After his research showed this to be correct, he began to look into the benefits of this. He determined that by adding ridges to the front of a turbine blade it showed the wind drag was reduced by 32% and lift was increased by 8% compared to a smooth turbine blade. (Inventor Sport article). This design idea is also being incorporated into surfboards to allow for a faster more agile board.
Terbicle Surfboard Fin
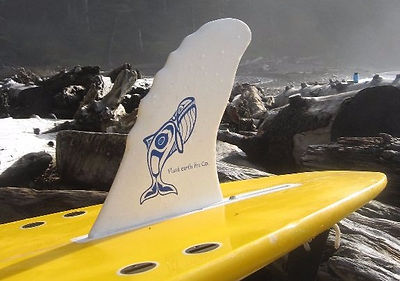
Termites are the kings of indoor ventilation. Located on the African savanna, with temperatures fluctuating between 1°C at night and 40°C during the day, termites can only survive if they have a constant temperature of 30°C. This is the temperature their fungus food grows at. It is the structure of the mound that controls the temperature. Detailed below are the main factors affecting heating and cooling:
-
The structure is built with the widest side facing the rising and setting sun to regulate the heat. The thickness and smallest part of the structure is at top to reduce the amount of mid-day sun the mound gets. There are many small chimney stacks throughout the structure to remove heat and provide ventilation. Even though they may be considered a ‘hollow’ structure, they are incredibly strong and dynamite is often used to remove them.
-
There are holes located at the bottom of the mound which have wet mud surrounding them; this provides space for air travelling into the holes to cool down through a process called evaporative cooling.
-
The mounds also use natural air currents with hot air rising to the top and cold air located at the bottom. Thus drawing new cooler air in from the holes at the bottom and expelling it at the top.
-
To maintain the constant temperature, workers continuously close and open holes, working as one unit within the mound.
Using this structural design and technical inspiration, architect Michael Pearce, designed the Eastgate Shopping Centre in Zimbabwe, combining an office complex with a shopping mall. Using natural means alone, the interior space is heated, cooled and ventilated. Using the base of four heaver masonry walls and a central atrium space through the centre, new air is pulled in and is either heated by the concrete of the walls or cooled by the building mass.
This energy efficient way of heating and cooling the space only costs the equivalent of 1/10 of that of a standard air conditioned building and uses 35% less energy than six conventional buildings. In the first five years, the building saved the owners $3.5million in energy costs.
TERMITE PASSIVE COLLING AIR-VENTILATION
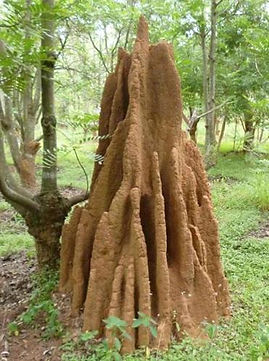
Termite Mound
Eastgate Shopping Centre, Zimbabwe - Section
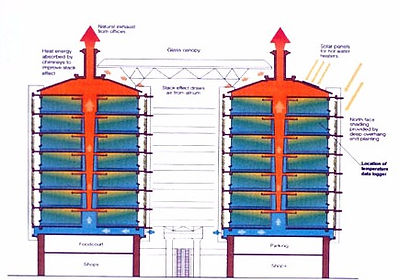
Termite Mound Internal Structure

Interior of the Water Cube
During the 2008 Beijing Olympics, the world was amazed by the impressive feats of architecture produced within the Olympic Green. From the Olympic Park Observation Tower to the Bird’s Nest (Beijing National Stadium), the Watercube sits in the mix as being the largest single most complicated and most comprehensive ETFE structure in the world to date. ETFE (Ethylene Tetrafluoroethylene) is considered next-gen cladding material, with the outstanding qualities of durability, flexibility, elasticity (up to 600%), strength and recyclability. The low coefficient of friction to the surface means that dust and dirt cannot stick to it. For the Watercube, this means the rain can clean the exterior without additional cleaning equipment involved. Additionally the film is UV transparent meaning no discolouration or weakening over time will occur. ETFE has also been used in the Eden Project as the 95% transparency allows for UV rays to pass helping to assist plant growth.
In single layers, this material can be applied to wire, lightweight steel or aluminium to help maintain form and structure. In multiple layers with additional lightweight structures it allows for the creation of ‘bubbles’ of low pressurised air, meaning the cladding can be used for thermal insulation and structural stability against wind or snow loads.
Although for purists, the Watercube itself is not considered Biomorphic architecture, nor biomimicry as water bubbles, created by gas and liquids, are physical not a biological spectacle.
WATERCUBE, BEIJING OLYMPIC PARK
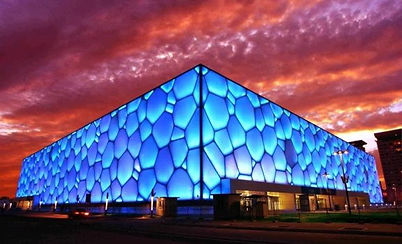
Beijing National Stadium (The Watercube)
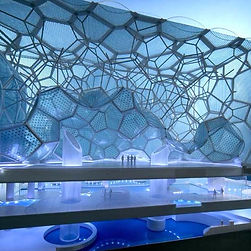
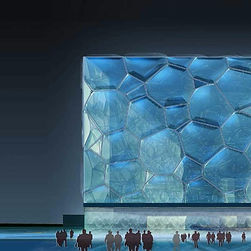
The BIQ Algae House - Exterior
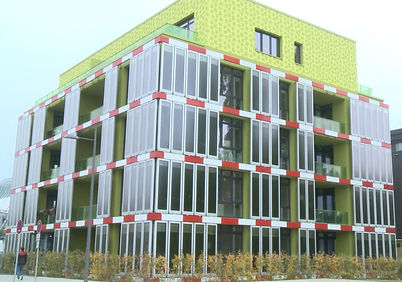
THE ALGAE HOUSE - BIO INTELLIGENT QUOTIENT
Instead of taking inspiration from algae to produce technical and mechanical panels to reproduce heat and energy for a building, this block of flats has become a leading experimental idea by using a façade of living microalgae contained within glass panels to act as a bioreactor. It works mainly on the south-east and south-west façade of microalgae living inside glass panels which allows light to photosynthesize the algae producing biomass. This is extracted and fed into a biomass reactor to create biogas. This is burnt within a fuel cell to produce three things: electrical power to provide the occupants with electrical energy, heat which is stored in a power station to be directed into the building for heat and to the community supply if excess is created and C02 which is fed back to the glass façade to feed the algae. Additionally, the alga creates solar heat which can be transferred to the power station. In turn, this system could be used to create a nearly self-sustained building. The ‘living’ wall is in a constant state of flux. The algae needs to be fed continuously and is always moving and changing different shades of green. The moveable panels allow for occupants to use them as protectors to cover up their balcony space or as blinds to cover the windows.
The appeal of a bright green exterior would not be to everyone’s taste, however for the advances it has created, this majorly out-weighs that opinion. Each outcome from this building can be used in a different manner. Biomass can be used to create food for farm animals and humans and biogas can be used as fuel to power cars or public transportation.
Bioreactor Panels containing microalgae
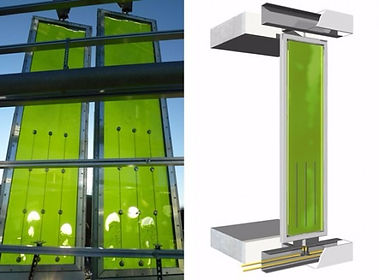
Youtube - How to feed an algae house
Google maps location
THE SMART TREEFROG - INITIAL CONCEPTS
Initial designing from The Smart Treefrog for the “IBA Hamburg – Smart Material Houses” are very extreme compared to the final outcome. The early design was based on 3 factors: a bio-reactor façade as an exterior shell, all year round garden called Supernature with controllable climate and living quarters within. The plans suggest that the Supernature garden is located within the space from the exterior bioreactor façade and the structure of the residential area, working of a
house-in-house principle.
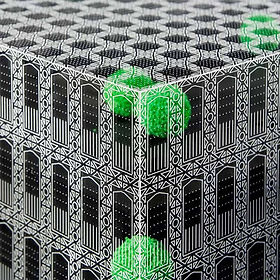
Initial Concpet model - Detail

Architects Proposed Visuals - Exterior
Architects Proposed Visuals - Section








































































































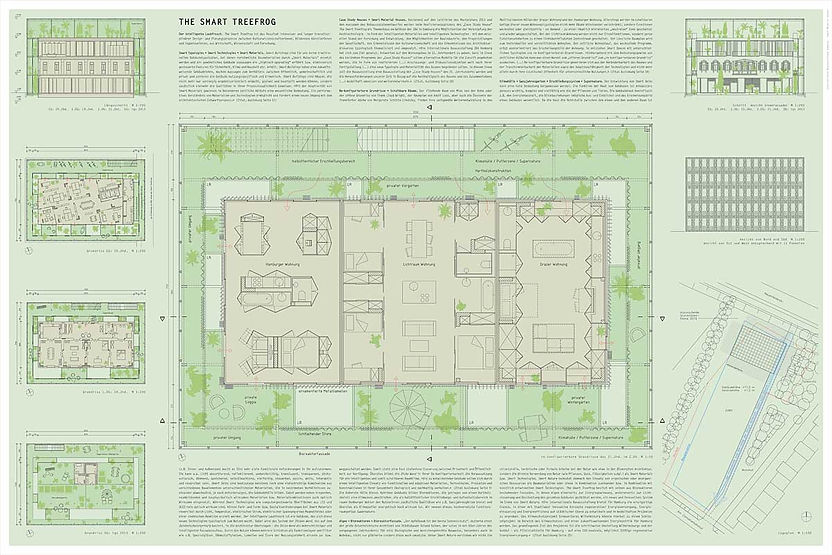
Initial Concept - Plan
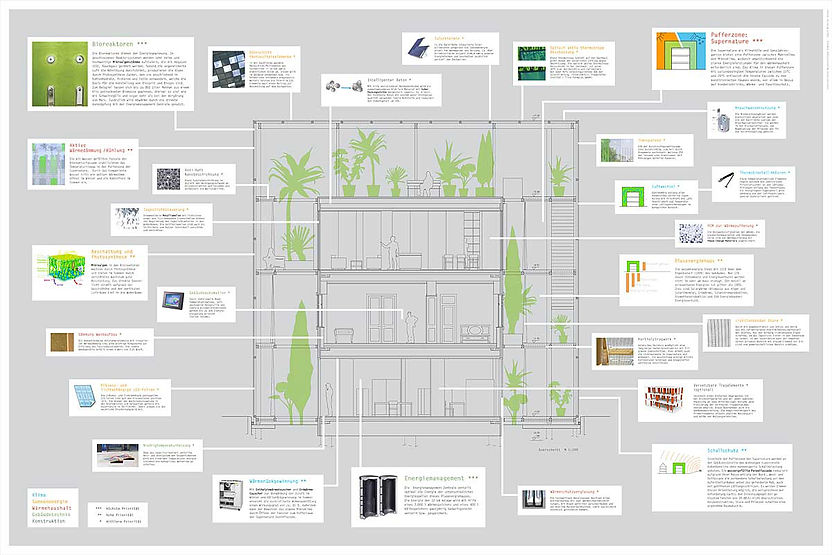
Initial Concept - Section
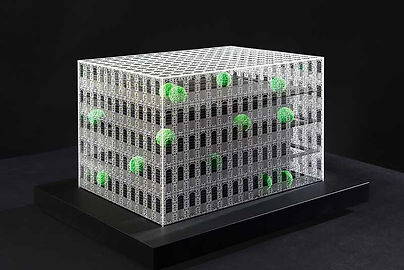
Smart Treefrog - Initial Mode Concept
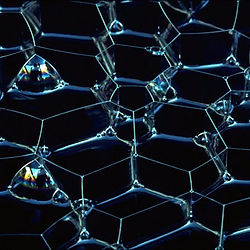
Inspiration from Soap Bubbles
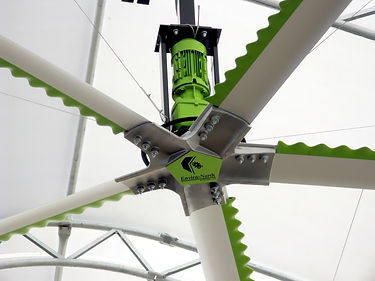
Indoor fan using Terbicle Technology
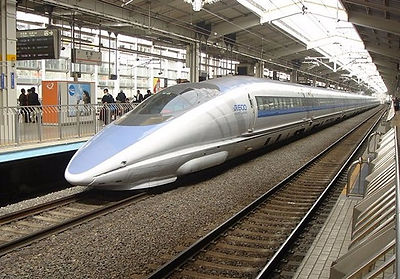
Shinkansen Bullet Train

































































